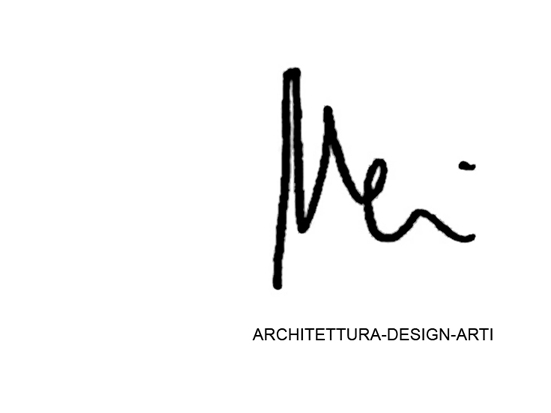Villa Bianca
Lana BZ
maggio 2018
L'edificio unifamiliare nasce dalla riqualificazione d'un vecchio magazzino con appartamento. L'intervento è basato sull'utilizzo di tre materiali: cemento a vista, acciaio naturale e vetro; rifinito con tre principali colori: bianco, nero e grigio. Terrazze e giardini pensili aggirano la struttura centrale fasciandola ed elevandola; creando un affaccio continuo sul verde adiacente attraverso finestre a nastro nella zona giorno sorretta da pilotis ed un'intimità visiva al livello notte grazie ai più tradizionali setti di tamponamento.
Villa Bianca
Lana BZ
may 2018
The single-family dwelling is created from the upgrading of an old warehouse with a flat.
The intervention is based on the use of three materials: fair-face concrete, natural steel and glass; finished with 3 main colors: white, black and gray. Terrace and hanging gardens surround the central facility, wrapping and lifting it, creating a continue overlooking on the contiguous green area through ribbon window in the living area, supported by pillars and a visual intimacy in the sleeping quarters thanks to the most traditional infill walls.
Lana BZ
maggio 2018
L'edificio unifamiliare nasce dalla riqualificazione d'un vecchio magazzino con appartamento. L'intervento è basato sull'utilizzo di tre materiali: cemento a vista, acciaio naturale e vetro; rifinito con tre principali colori: bianco, nero e grigio. Terrazze e giardini pensili aggirano la struttura centrale fasciandola ed elevandola; creando un affaccio continuo sul verde adiacente attraverso finestre a nastro nella zona giorno sorretta da pilotis ed un'intimità visiva al livello notte grazie ai più tradizionali setti di tamponamento.
Villa Bianca
Lana BZ
may 2018
The single-family dwelling is created from the upgrading of an old warehouse with a flat.
The intervention is based on the use of three materials: fair-face concrete, natural steel and glass; finished with 3 main colors: white, black and gray. Terrace and hanging gardens surround the central facility, wrapping and lifting it, creating a continue overlooking on the contiguous green area through ribbon window in the living area, supported by pillars and a visual intimacy in the sleeping quarters thanks to the most traditional infill walls.












Nessun commento:
Posta un commento